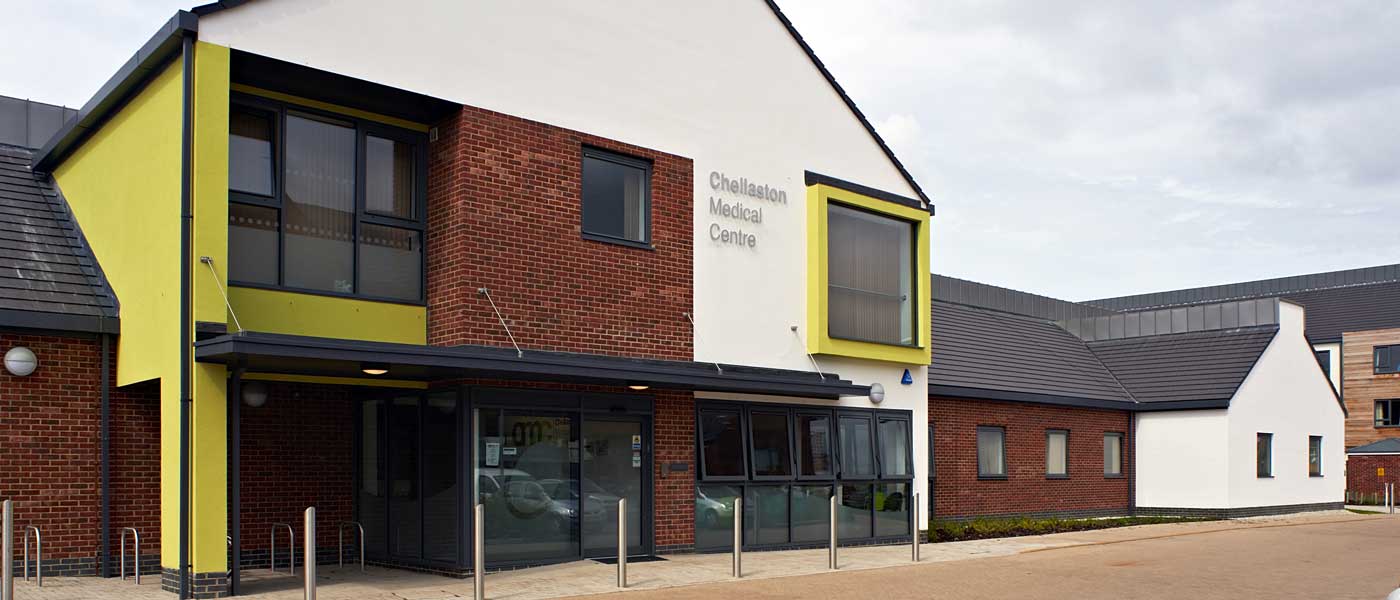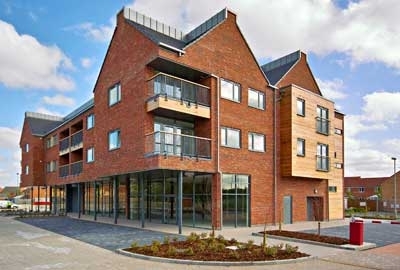
Chellaston Medical Centre, Derby
for NHS Derby City
Tenant Profile:
Replacement Medical Centre for 5 GPs together with Pharmacy and Expansion Space
Floor Area (GIA):
GMS; 916 sqm
Expansion Space; 140 sqm
Pharmacy; 150 sqm
Parking; 39 spaces
Development Value:
£2.5 million
Completion Date:
July 2011
LSP were appointed by the High Trees Surgery at Chellaston to develop a purpose built Surgery, replacing their existing Branch Surgery in Chellaston.
Assura had acquired the 4 acre neighbourhood centre site within the new Royal Glen Park development at Chellaston, principally for the development of the new surgery. Royal Glen Park provides 1200 new homes, together with a Primary School and within phase 1 of the Neighbourhood Centre, LSP/Assura provided a retail parade with 16 apartments above and sold a plot to Barchester for a new Care Home.
The new surgery completes phase 2 and encased the neighbourhood provision. Viability was key to the development from a PCT perspective and unlike many sites considered, the Royal Glen Park Neighbourhood Centre site offered good value for money, enabling the Medical Centre to be developed on a viable footing. The scheme comprises a 2 storey building with predominantly clinical rooms at ground level and administration at first floor. Furthermore, there is an integrated Pharmacy, operated by Manor, with open access to the main reception. To the rear of the building is a dedicated car park with 39 spaces. To the front is a lager communal car park, shared with the phase 1 development. The Medical Centre currently serves 7500 patients, however, expansion has been allowed for, conscious of the increase in housing stock within the area.
Project Coordinator: Ed Sutton/James Pritchard - LSP Developments Ltd
Investor/Long Term Owner: Assura Properties Ltd
Architectural Design: West Hart Partnership Ltd
Construction: Jaybuild Projects Ltd
